58 Warraderry Street , Grenfell
Executive Brick Home
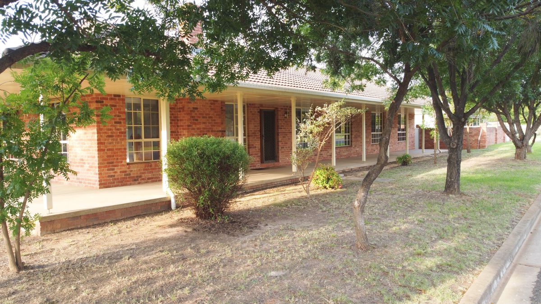
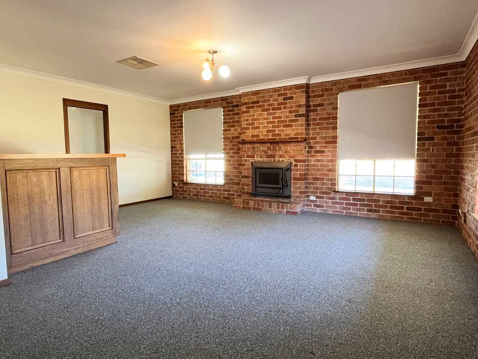
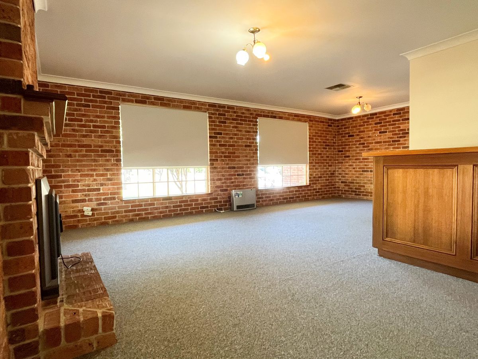
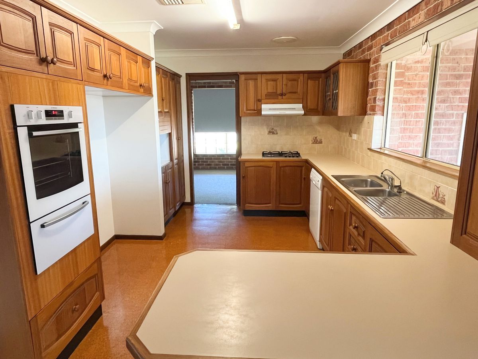
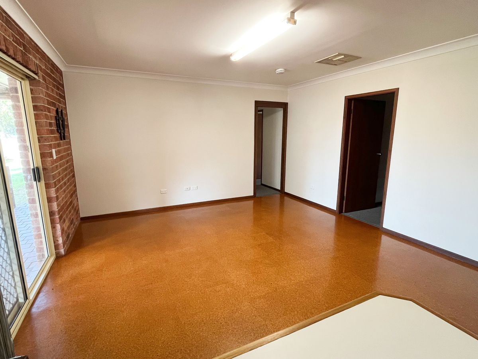
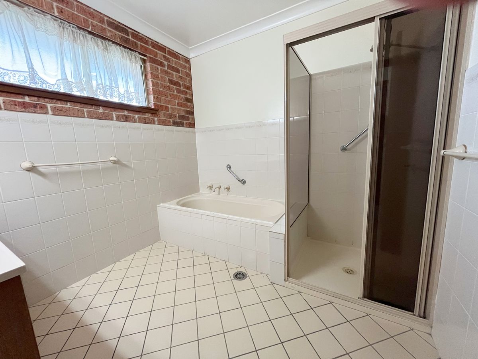
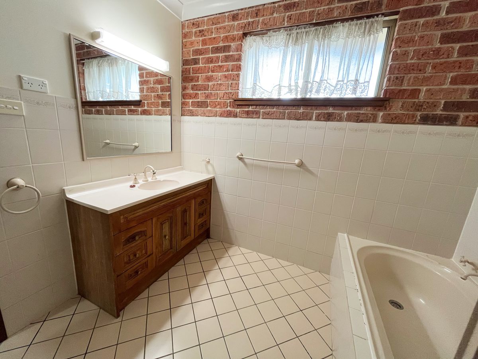
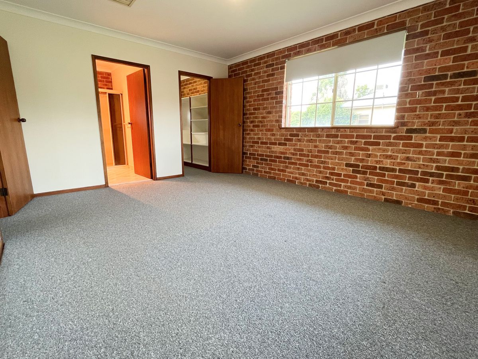
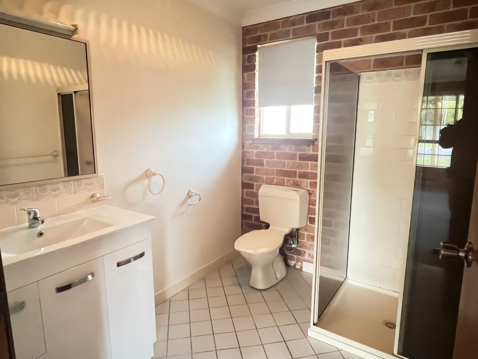
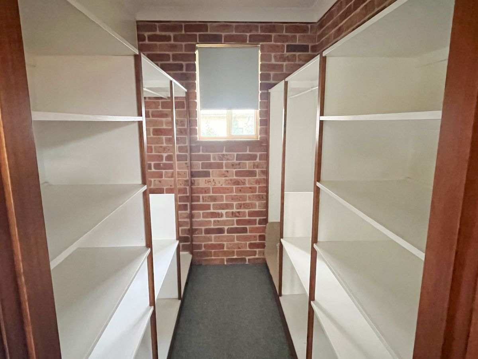
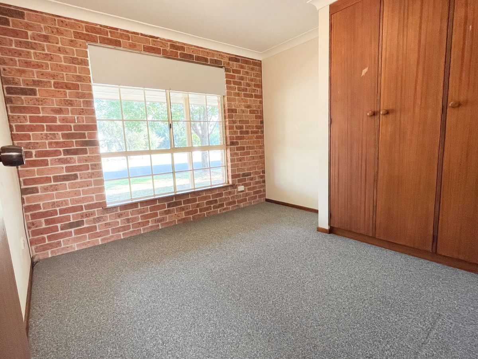
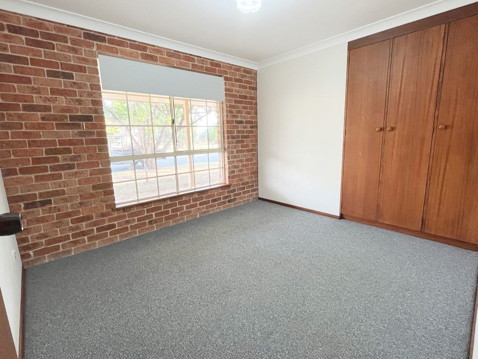
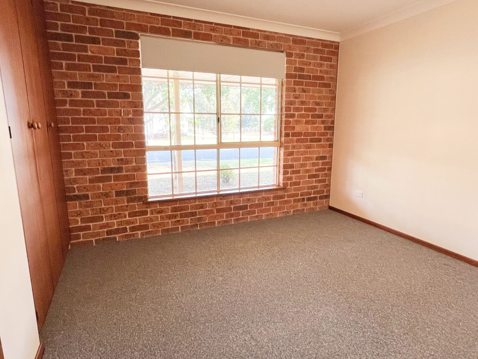
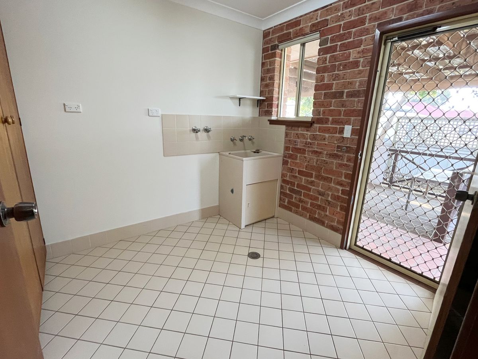
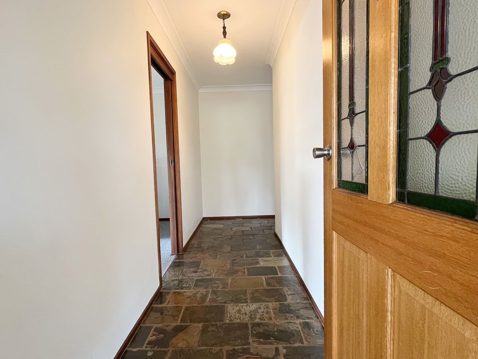
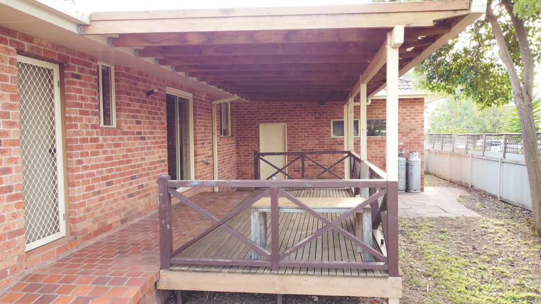
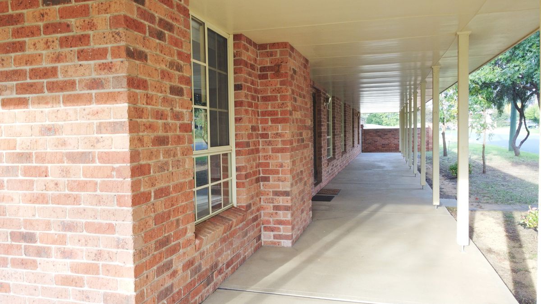
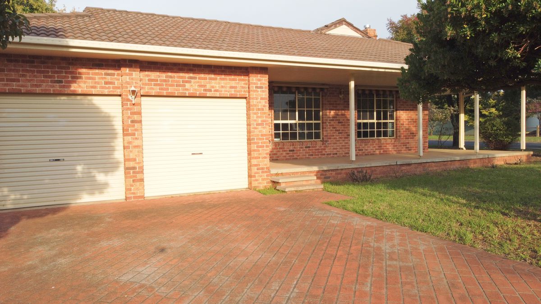
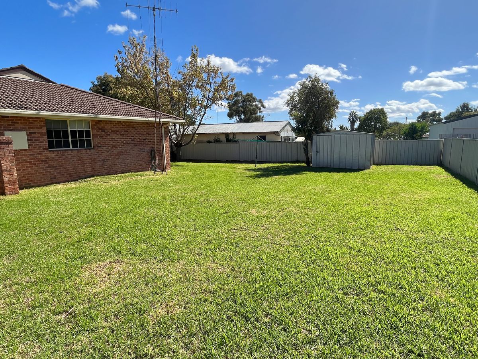
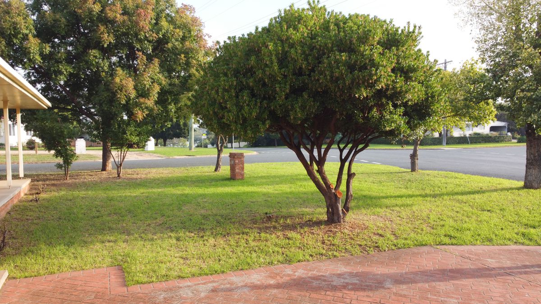
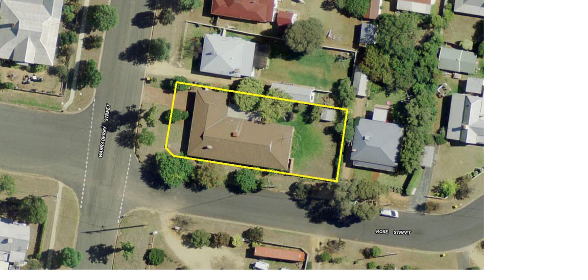
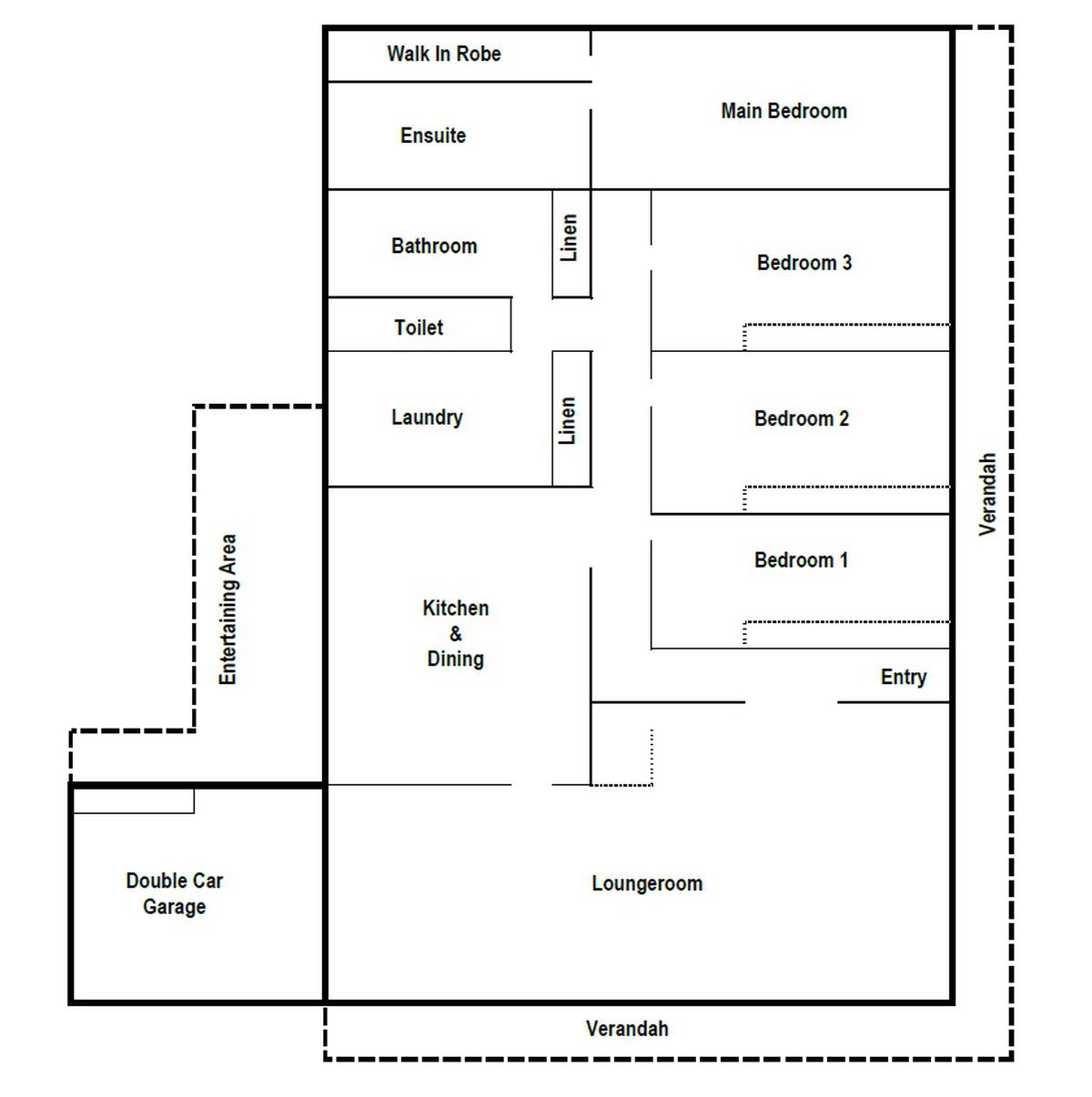
Description
Onto the market is an executive style brick home in a sought-after area of town, 58 Warraderry Street is going under the hammer.
Large enough for the bigger families, the property consists of four generous bedrooms all with built in robes. The sunlit main bedroom has various layout options for bedding arrangements, an ensuite with shower, toilet and vanity, plus a walk-in robe. The home has a combined kitchen and dining area and sliding door access to the entertaining area. The kitchen is fully equipped with electric wall oven, 4 burner gas cooktop with rangehood, dishwasher and an array of storage options. The oversized living area is an "L" shape with an abundance of space and plenty of natural light. The lounge has a wood fire and a built-in bar, for the connoisseurs of all things liquid. The bathroom is fitted out with a shower, bath and vanity. Laundry with vast storage options and access to outside, separate toilet and linen cupboards also feature in the home. The home is complete with wood fire, ducted evaporative air con and gas outlets to combat all the weather elements.
A covered, split level, entertaining area is directly off the dining area, providing an excellent opportunity for ease of outdoor living. The property has a double car garage with lockable storage room and undercover access to the entertaining area, through to the interior of the home. The home has a concrete verandah that wraps around the western and southern side of the property. A fully fenced, pet proof, backyard with garden shed and vehicle access are additional features of the exterior of the home.

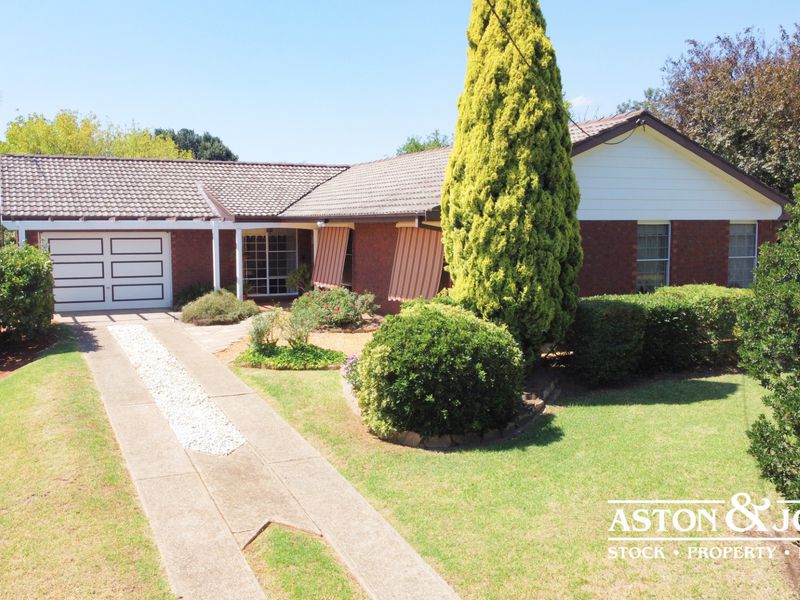
Your email address will not be published. Required fields are marked *